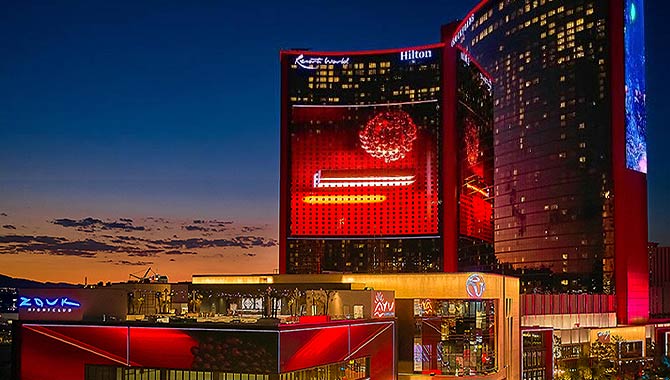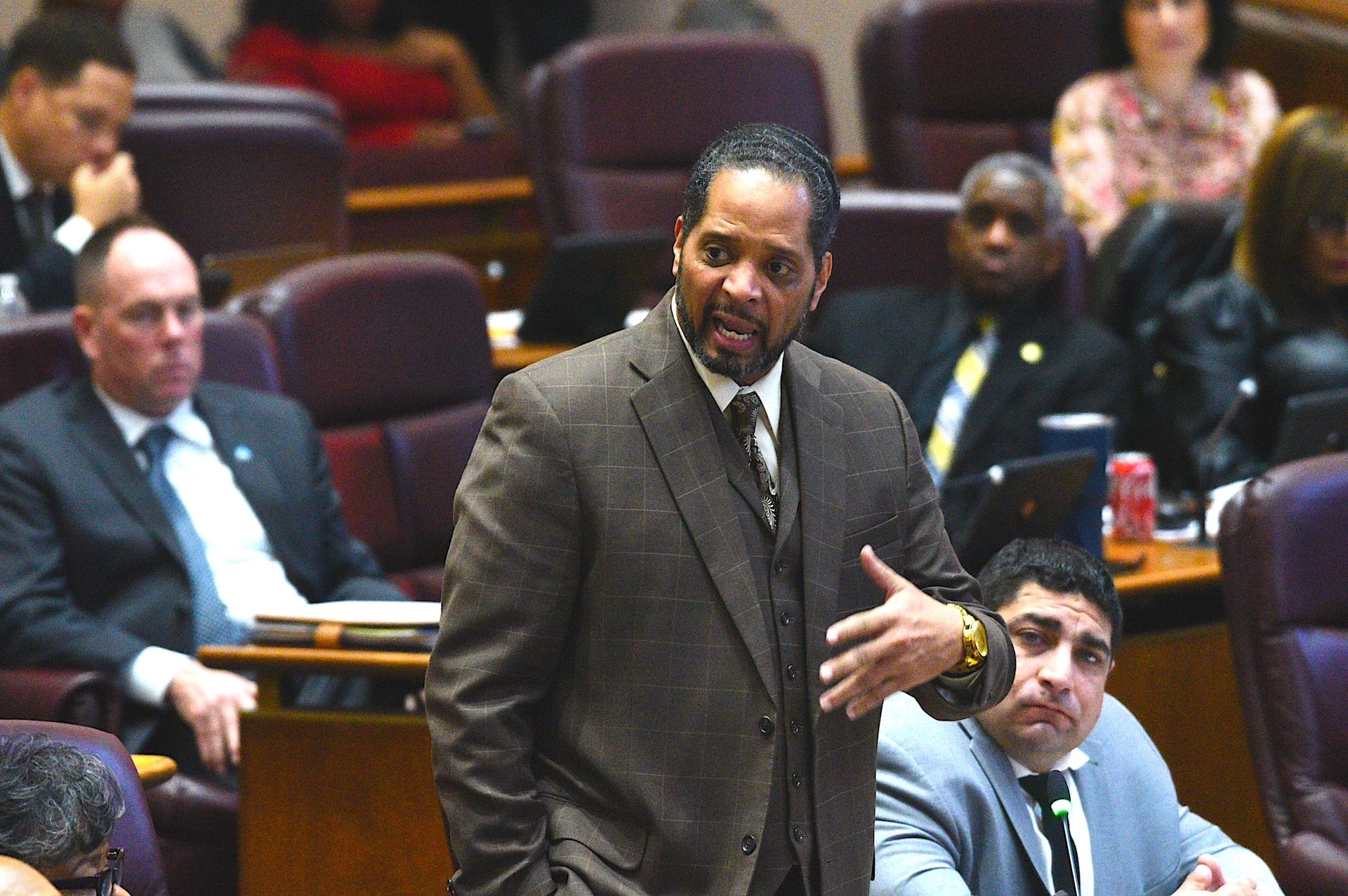
Resorts World unveils plans for new Vegas convention center

The center will sit on 10 acres that are currently undeveloped.
Resorts World has released details for its plans to open a convention center in Las Vegas, according to a local report in the Las Vegas Review-Journal.
The Winchester Town Advisory Board Zoning Agenda held a recent meeting to discuss the location of the convention center.
The center will take up space on Resorts World’s undeveloped 10-acre lot. The new facility will be comprised of 370,000 square feet on the southeast corner of Resorts World’s property.
An agenda statement was read during the meeting that stated, “This area of Resorts World has been used for temporary events and a partially built structure in the past.
“The existing structure located along Resorts World Drive will be integrated into the Convention Center design.”
Resorts World released an official statement regarding the new facility and commented, “The newest integrated resort in the most dynamic part of the Las Vegas Strip, Resorts World Las Vegas is moving forward with a number of significant new projects to enhance our guest amenities and experience, including the expansion of our convention, meeting and events center.”
The convention center will contain roof planes that reach 40, 85 and 145 feet high, along with a promenade that connects the hotel to the convention center, according to a company statement.
Once completed, the center will feature 109,000 square feet of expo hall space, as well as a top-level ballroom space and a pantry.
Las Vegas-based Marnell Architecture drew up plans for the space.
Tags/Keywords
Players trust our reporting due to our commitment to unbiased and professional evaluations of the iGaming sector. We track hundreds of platforms and industry updates daily to ensure our news feed and leaderboards reflect the most recent market shifts. With nearly two decades of experience within iGaming, our team provides a wealth of expert knowledge. This long-standing expertise enables us to deliver thorough, reliable news and guidance to our readers.






